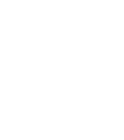The Joint Agents for themselves and for the vendors or lessors of this property whose agents they are, give notice that: (1) The particulars are produced in good faith, are set out as a general guide only and do not constitute part of a contract, (2) No person in the employment of the Joint Agents has any authority to make or give any representation or warranty whatsoever in relation to this property, (3) Unless otherwise stated all prices and rents are quoted exclusive of VAT.
This website uses cookies to enhance your user experience. By using this website you are consenting to this.










